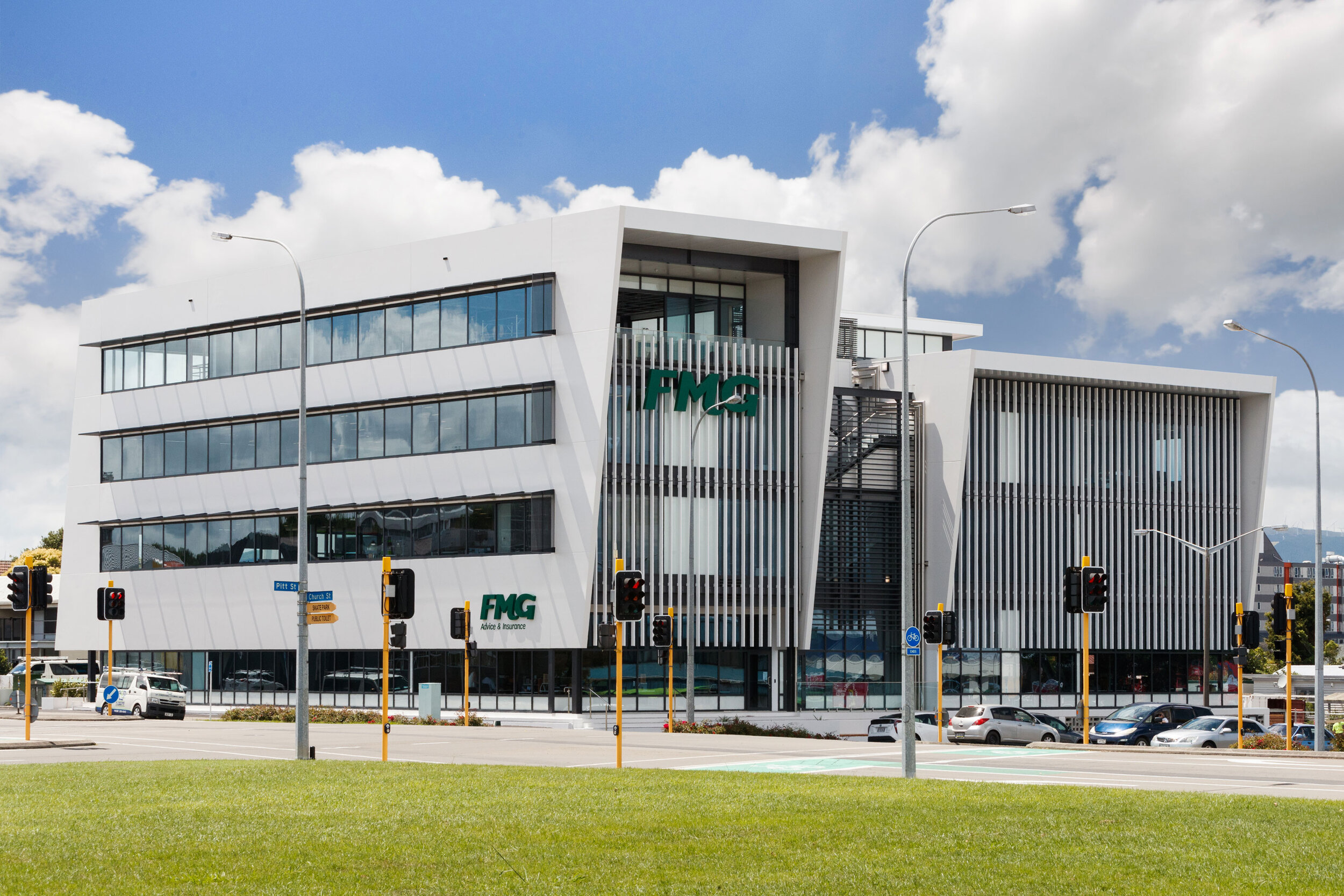
FMG
We are proud to have developed this $20 million IL3 fit-for-purpose office building for the iconic kiwi insurance company FMG.

Having held this land for 12 years, this prime central city corner site presented an abundance of opportunities to develop a single-storey building, the scale of which didn’t honour the prominence nor size of the site. Seeking the perfect tenant was paramount, ensuring expectations and tight deadlines were met in an ever-changing environment.
SPECIFICATIONS, MATERIALS + FEATURES
6000m2 floor plate including basement
(4500m2 office space, 1500m2 carparks (52)/basement)IL3 – 130% of the NBS code
Concrete precast cladding
Alucabond® aluminium cladding
Steel portal frame structure
COMFLOR® 60 flooring system
Aluminium louvres
Thermal double glazing
18m piles
Acoustic & thermal qualities
On-site cafe
“A celebration of the retro-modernist aesthetic, FMG’s biggest regional office is the largest addition to Palmerston North’s built fabric in 30 years”.
- foster+melville, Architect Wellington




