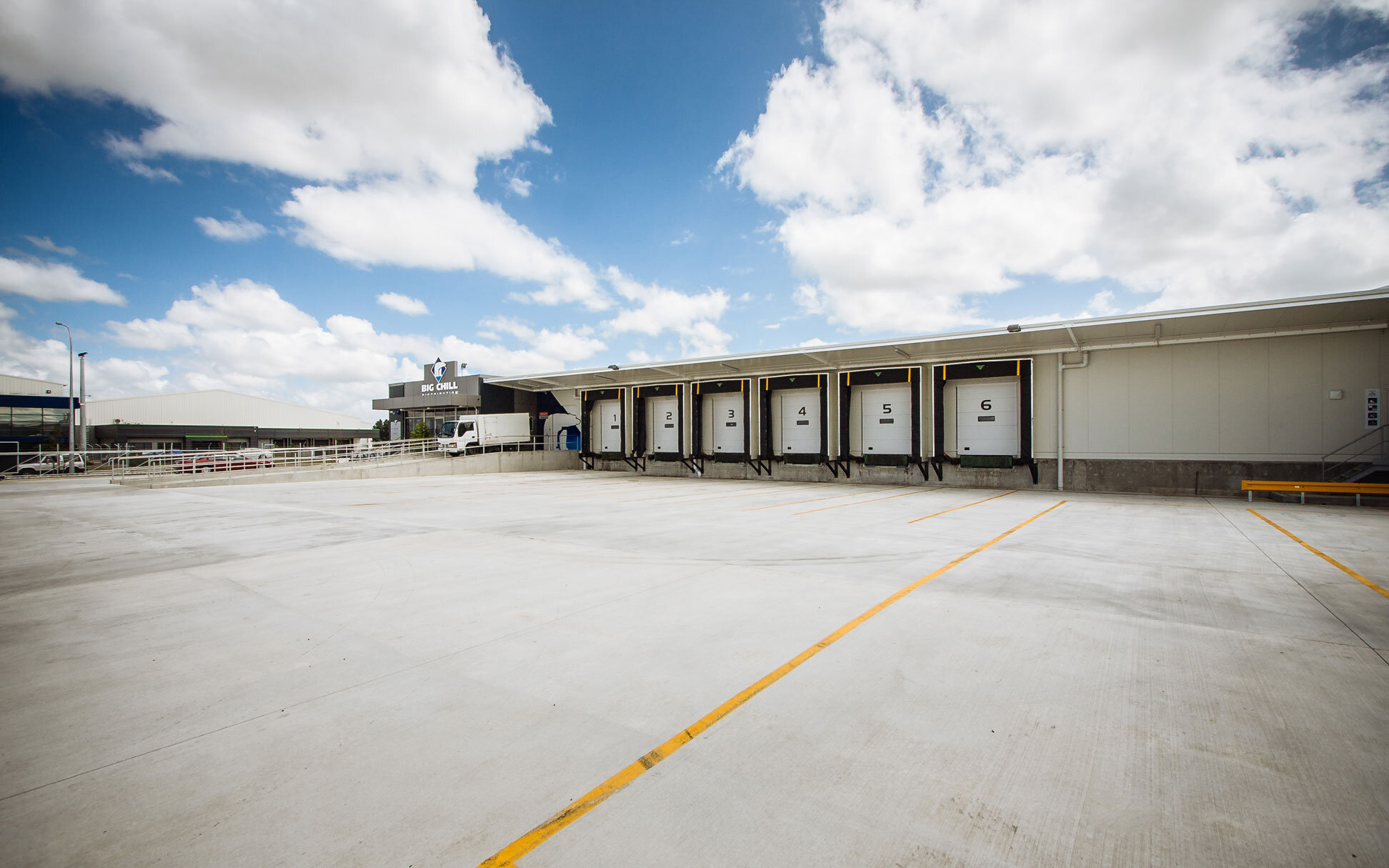
Big Chill
Built specifically to tenant requirements, this Design & Build project was a development to accommodate large scale storage and distribution of chilled goods, with the ability to manoeuvre and park large vehicles.

It was of utmost importance to our tenant that we procured a site that could accommodate future growth.
SPECIFICATIONS, MATERIALS + FEATURES
1543m2 floorplan
(820m2 chiller space and 540m2 freezer space)7575m2 site
3000m2 yard
Precast concrete
Long-run roofing
Alucabond® aluminium cladding
Chiller panels
Loading docks
Purpose-built facility
“The Palmerston North cool store facility is strategically positioned in a format allowing for future expansion in parallel with Big Chill's forecast business growth.”
- Property marketed by Fraser Press, Bayleys, Wellington (New Zealand Herald)



